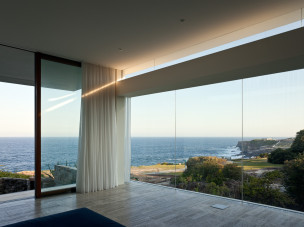
Seacliff House
everyday life occurs on a platform overlooking the sea Designed with the peculiarities of the site and on a sliver of land, the carved white exterior of this award-winning house is a landmark on the Bondi ...
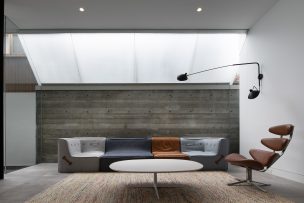
Jensen House
The Jensen and Hay Houses are a pair of two semi-detached houses close to Bondi Junction. The renovations for both were designed by CEA. In the Jensen House, the larger of the two, we were ...
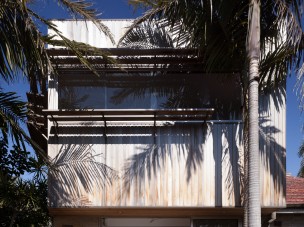
Palm Tree House
This project for a young family consists of the replacement of the ground floor living areas and kitchen with a large single space reconfigured to suit their casual lifestyle. The family enjoys entertaining and has ...
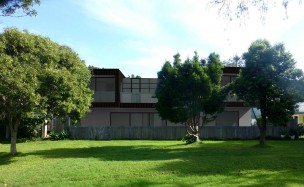
House in Coffs Harbour
This is a project to add a second level to an existing house in Coffs Harbour. The ground level spaces would also have some minor changes. The second-storey addition would consist of two bedroom wings ...
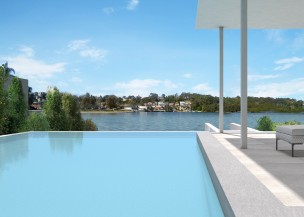
River House
Sydney’s rivers have lots of nooks and crannies including this peaceful bay which is a part of the George’s river system. When we first visited the site we discovered a house that had a nice ...
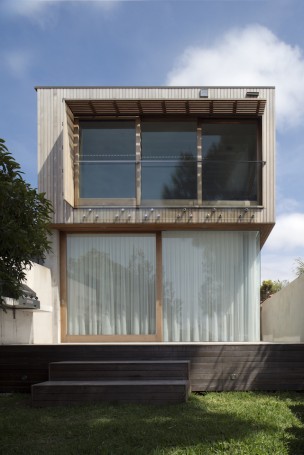
Morrison House
Efficient layout transforms family living A protected and private timber box sits on top of a glass box in this renovation of a Sydney semi. Small, dark, rear rooms were demolished to make way for a ...
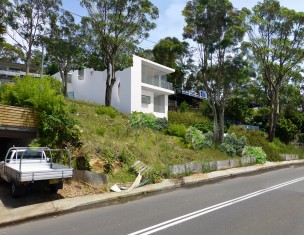
Hillside House
The site for this project was a beautiful semi-bushland site with magnificent views over Sydney’s northern beaches. Its a very steep site and it was important to design the house in such a way that ...
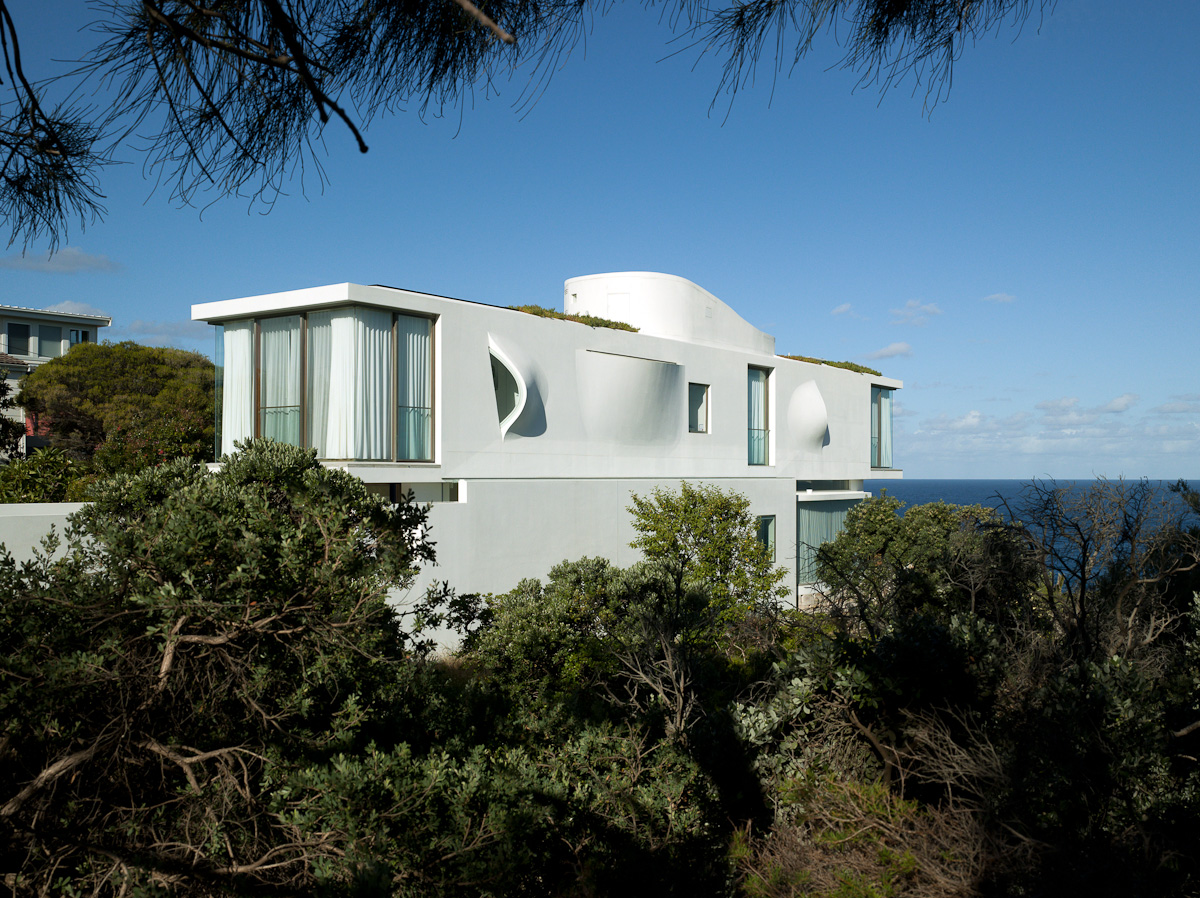
Seacliff House
everyday life occurs on a platform overlooking the sea Designed with the peculiarities of the site and on a sliver of land, the carved white exterior of this award-winning house is a landmark on the ...
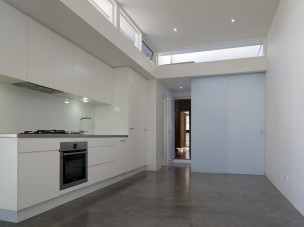
Hyland House
a small intervention vastly improves lifestyle An old terrace in inner city Sydney, its rear dilapidated, bordering on potential collapse. An innovative solution opens up the house to the garden and lets in more light. ...
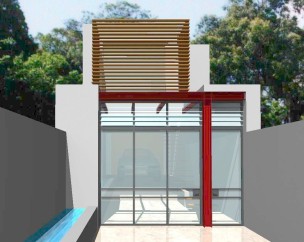
Buckton House
ramshackle rear transformed A Victorian terrace house with ramshackle rear additions is transformed into a contemporary residence with this design concept. The design sees rear additions removed to make way for an internal courtyard and ...
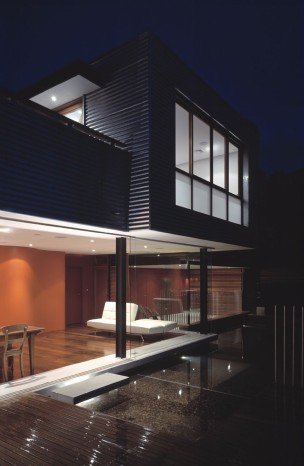
House in Bronte
A new structure emerges from the old A strong linear element (red) houses services and defines the eastern edge of the living/garden space. A curved form (orange) projects from the linear element allowing space for ...
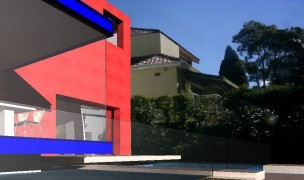
Hamilton House
red box, glass box This fine old house in Sydney’s eastern suburbs had poorly designed additions at the rear, effectively separating the house from the existing garden and swimming pool. CEA’s concept added a sequence ...
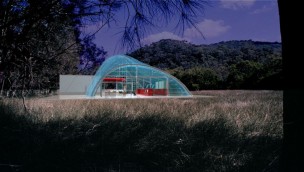
Glass House
an energy efficient free-form glass structure A competition entry explores the possibilities of the glasshouse of the 21st century. The latest techniques in glass technology, computer modelling and CNC generate a freely formed glass roof ...
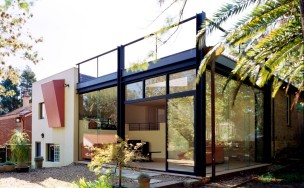
Priddle House
bold scoops bring light This project for a young family involved adding a living room, kitchen, dining room, study and laundry to the rear of a federation house in Sydney’s northern suburbs. In a future ...
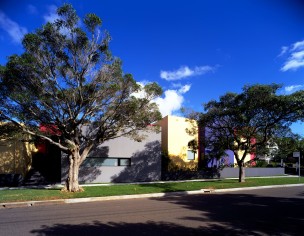
Klompé House
A gallery to live in The clients wanted a gallery that they could live in. The gallery is on two levels arranged around an internal courtyard and was designed to accommodate their extensive collection of ...
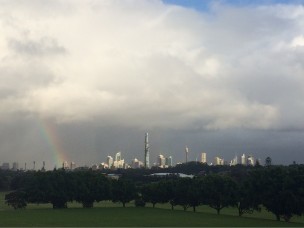
eVolo Skyscaper Competition
The city of Sydney is embarking on a course of action that can only be described as reckless – opening up new so-called “priority growth areas” in pastoral areas to the northwest and southwest of ...
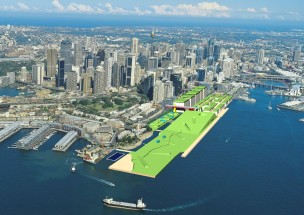
Barangaroo
small and large scale elements retain character This project envisaged a new life for the redundant dockyards at the western edge of the Sydney CBD, now known as Barangaroo. It proposed major and small-scale elements ...
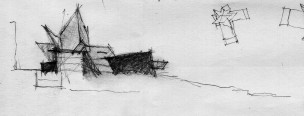
Federation Square
light refracts, reflects and penetrates architectural space CEA was one of five finalists in this international competition for a major urban public space celebrating Australia’s centenary of Federation. The space holds cultural facilities, restaurants, cafés ...
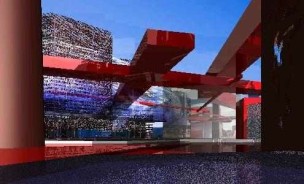
Green Square Town Centre
A hyper-dense concept for a twenty first century town centre incorporates green walls and roofs, waterways and connections at multiple levels. Client: Sydney City council Status: Design competition 2001
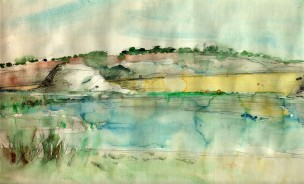
Re-Public Park
marks on a redundant quarry An international competition was held to explore ideas for the Brickpit, adjacent to Sydney’s Olympics site. ‘The Indigenous moves through the land, dwells and records with little modification. The coloniser ...
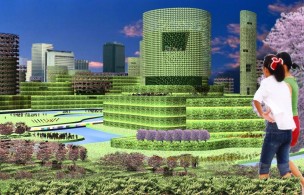
Green City – Osaka
an ecological satellite An international urban design competition called for the re-vitalisation of a derelict railway yard in the northern part of Osaka. An opportunity to develop a visionary model for the twenty-first century city, ...
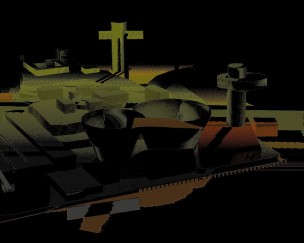
Biloela
past legacy, future needs How to reconcile the legacy of the past with the needs of the future? A beautiful island in Sydney harbour – should we touch it? The beauty conceals a fascinating past. ...
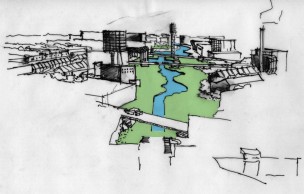
Visions for Green Square
a water-filled future CEA won the first national ideas competition for re-developing the 240 ha site in south Sydney with a scheme that extended the Alexandra Canal into a large water basin. A network of ...
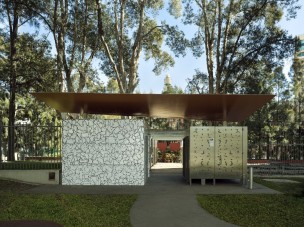
Walla Mulla Park and Bourke Street Park
small park transformed A small park crowded with anaemic looking trees, dirty, gloomy and unattractive. A railway viaduct running through the space provided shelter for Sydney’s homeless community. How to meet both the demands of ...
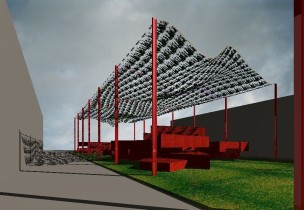
Macquarie Street Mall
carpets and astroturf revitalise a suburban mall The rejuvenation of the southern part of a suburban mall called for networked objects, structures and landscape elements. An amphitheatre, informal seating, soft landscaping, shade, an iconic meeting ...
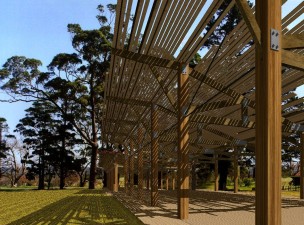
Penang Picnic Pavilion
shade and shelter A pavilion provides shade for visitors to the Mt Penang Garden Festival. Developed in association with Oculus Landscape Architects, CEA’s concept explored different options for providing shade and shelter using timber and ...
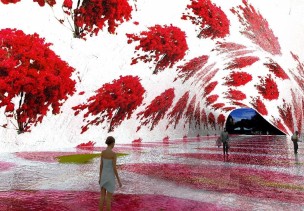
Festival Exhibition Centre
a radical, sensual and dynamic structure An exhibition structure needed to capture the attention of commuters. And be column-free with a 4m high opening all around with a strong and unusual visual image. Using the ...
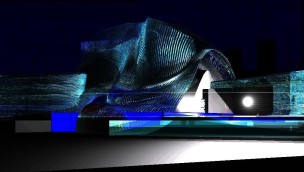
Oslo Opera House
blurring the real and the imaginary The design concept for a new opera house is an architectural experience that enhances the journey into the unknown, the mystical and the beyond, blurring the line between real ...
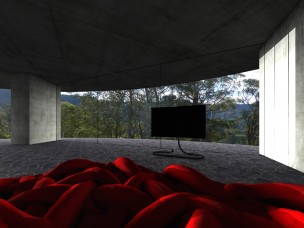
C-Stand
We recently entered the Dezeen/Samsung International Design Competition for a stand to support the new Samsung QLED TV. The organizers were “looking for outstanding designs that show how a TV is no longer a technology ...
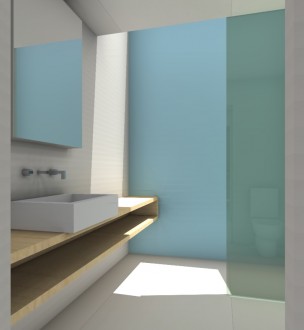
Lake Rotoiti Bathroom
Our design for a new bathroom for an old bach by a lake in New Zealand. The existing bathroom has no windows to the outside and receives its light and ventilation via a skylight over the ...
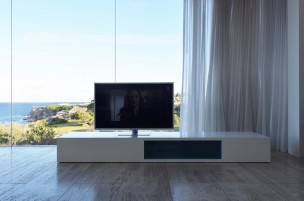
TV Cabinet
An exercise in restraint and simplicity How to create a piece of furniture that is functional and not overstated? Chris Elliott recently designed this stand for his own TV in a room with a stunning ...
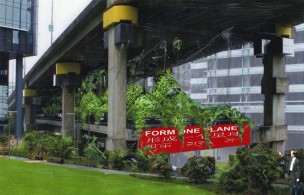
The Stub
abandoned fragment goes green The concept for this redundant piece of concrete freeway was part landscape, part artwork. It filled The Stub, an abandoned fragment of the roads structure in Sydney’s CBD, with shade-loving rainforest ...
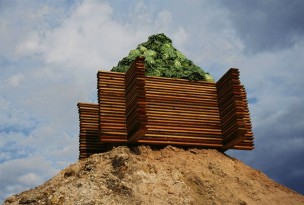
Shrine
monument of dirt, palings, lettuce A transient monument to nothing in particular was constructed from dirt, fence palings and iceberg lettuce. The “shrine” lasted briefly during the Mt Penang Garden Festival of 2001. Afterwards, the ...
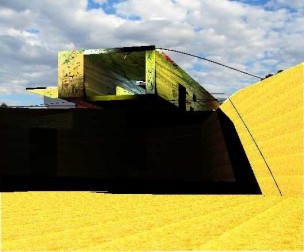
Garangula
a bold intervention The proposal was for a new guesthouse and private gallery, a bold intervention in the landscape that avoided the common notions of the ‘country garden’ or ‘Aussie shed’. Rather it opted for ...
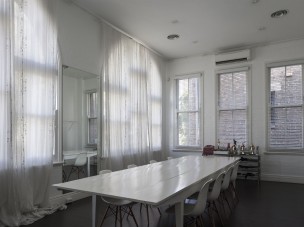
Dinnigan Studio
light shines on fashion studio Three projects were commissioned by international fashion designer Collette Dinnigan. The first was a shop fit out in Paddington; the second a design studio in Rushcutter’s Bay; and the third ...
